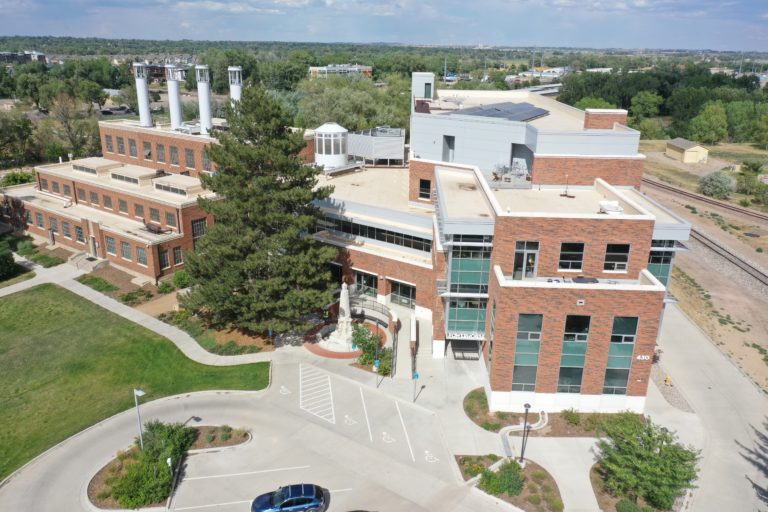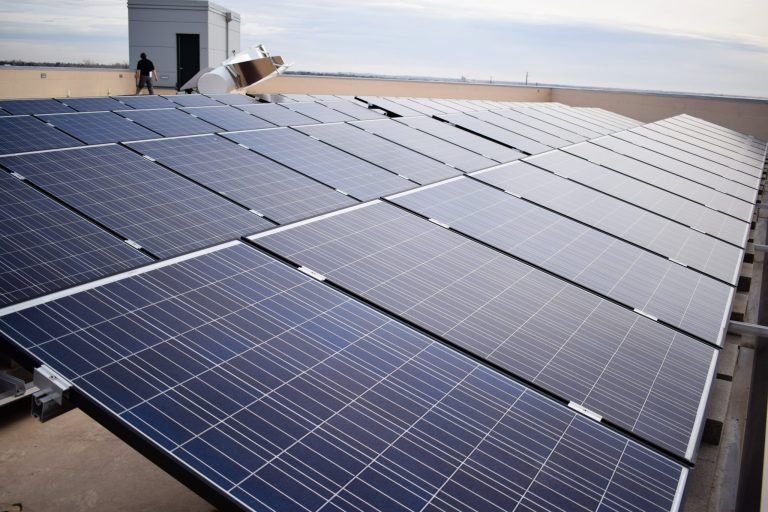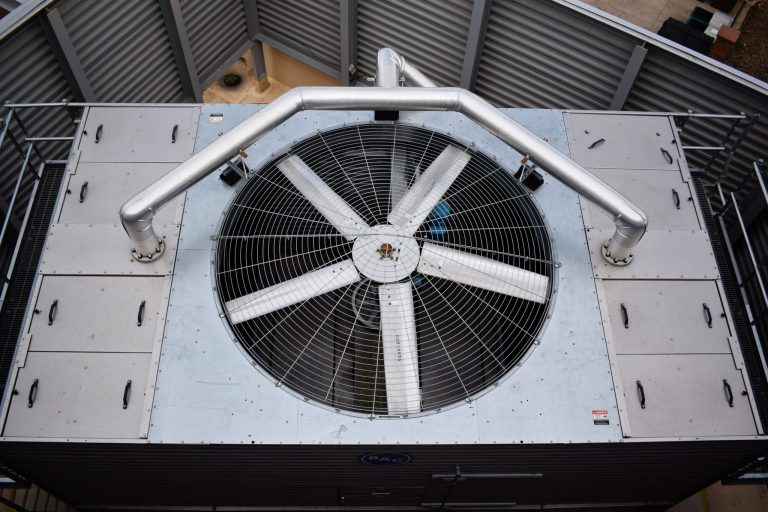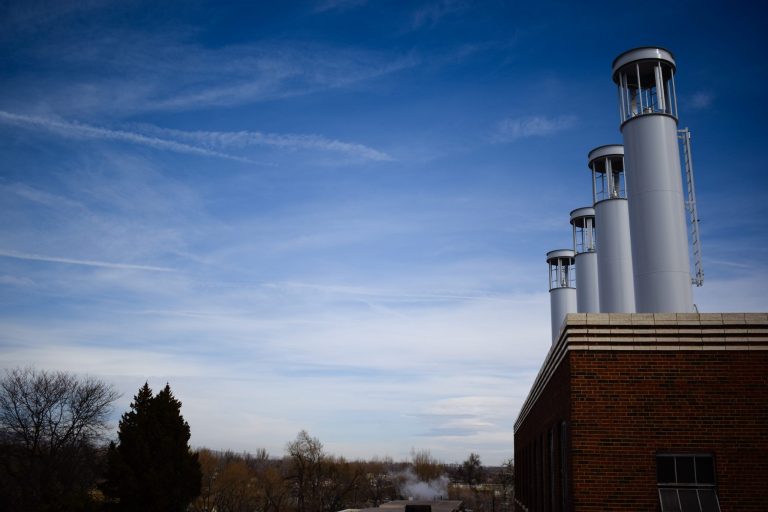The Powerhouse
Completed in 2014, the Colorado State University Powerhouse Energy Campus is located near the heart of downtown Fort Collins. The Powerhouse serves as the headquarters of the Energy Institute.
The Powerhouse consists of a state-of-the-art 100,000 square-foot green building that is a model for sustainable building practices and innovative architectural design. In 2015, the campus was awarded the Platinum Level LEED certification from U.S. Green Building Council.
Learn more about the history of the Powerhouse.
More information

Exterior insulation maximizes the performance of the thermal mass provided by the concrete structure.
Triple glazed windows (two glass and an internal membrane) have coatings that are optimized to their orientation and location on the building.
Fiberglass window frames on all windows, including the large curtain wall, offer higher insulation values over aluminum. They also ensure better long-term sealing, as the fiberglass and the windows expand and contract at the same rate.
Advanced temperature controls with weather prediction determine heating and cooling needs and accommodate for the building’s large thermal mass.
Radiant slab heating and cooling is delivered through the ceiling on all four levels.
A cooling tower provides evaporative-cooled water to the slabs, replacing the need for a chiller.
A condensing boiler system provides heating and utilizes variable speed pumps.
Vertical axis wind turbines replaced the original smoke stacks.
Ventilation air is delivered via raised flooring, conditioning the air as it moves over the slab.
Custom LED lighting is fed by a 24-volt DC distribution system. The light bars mount to structural steel, which also serves as a heat sink for the individual LEDs.
Thin- film solar panels generate 25kW of electricity.
Active daylight harvesting.
100 percent solid state lighting.



